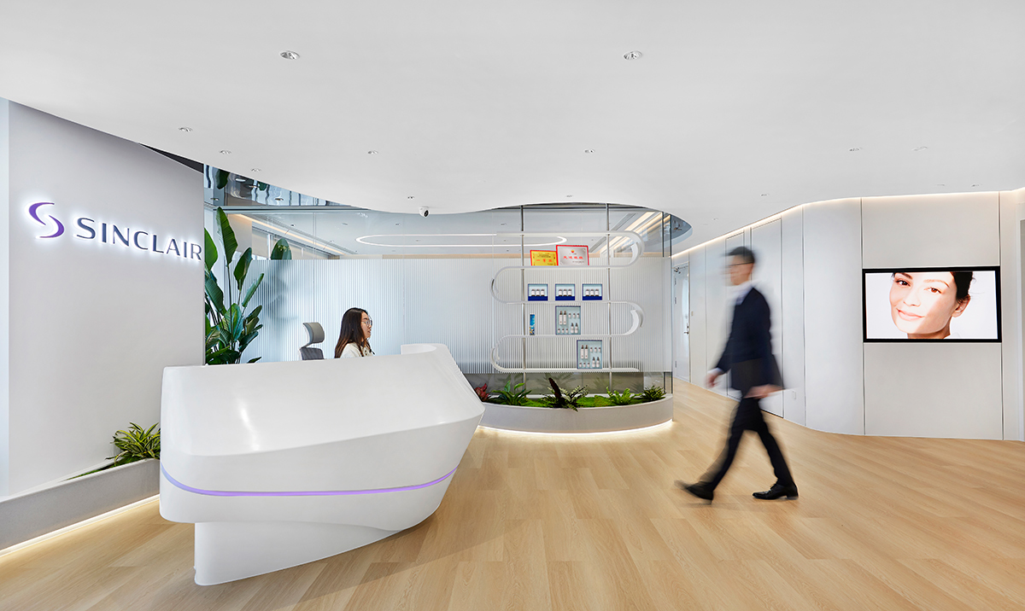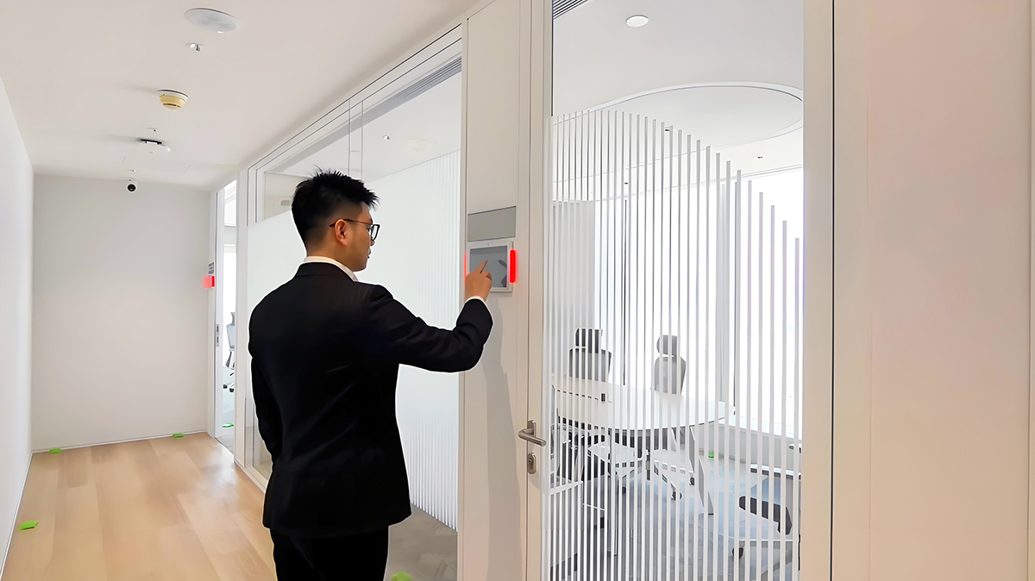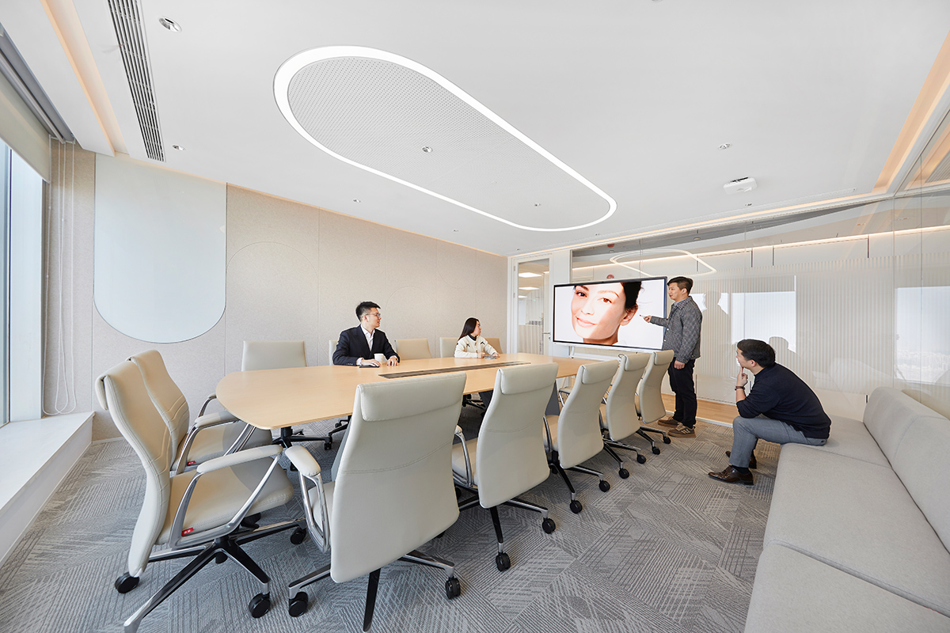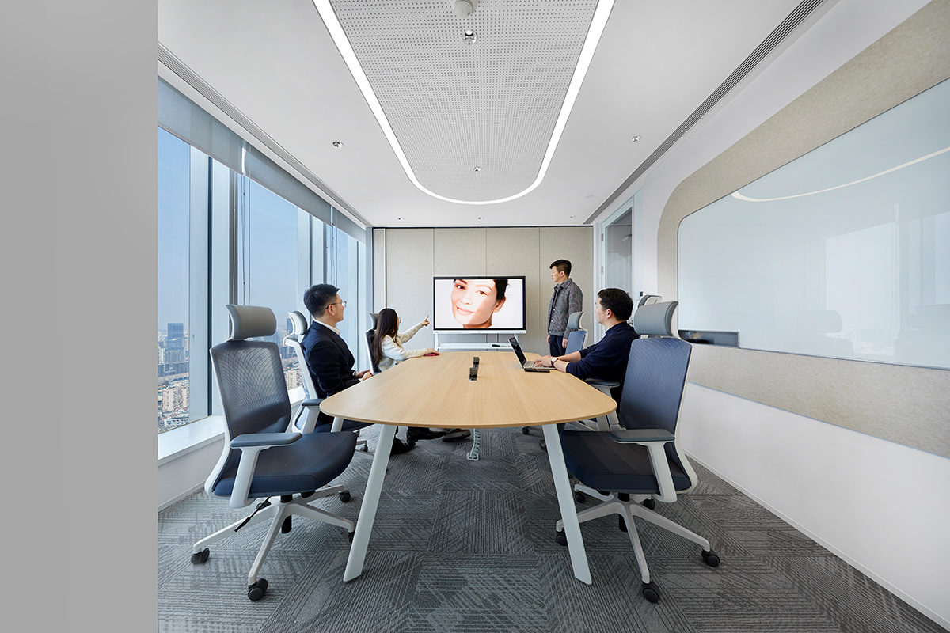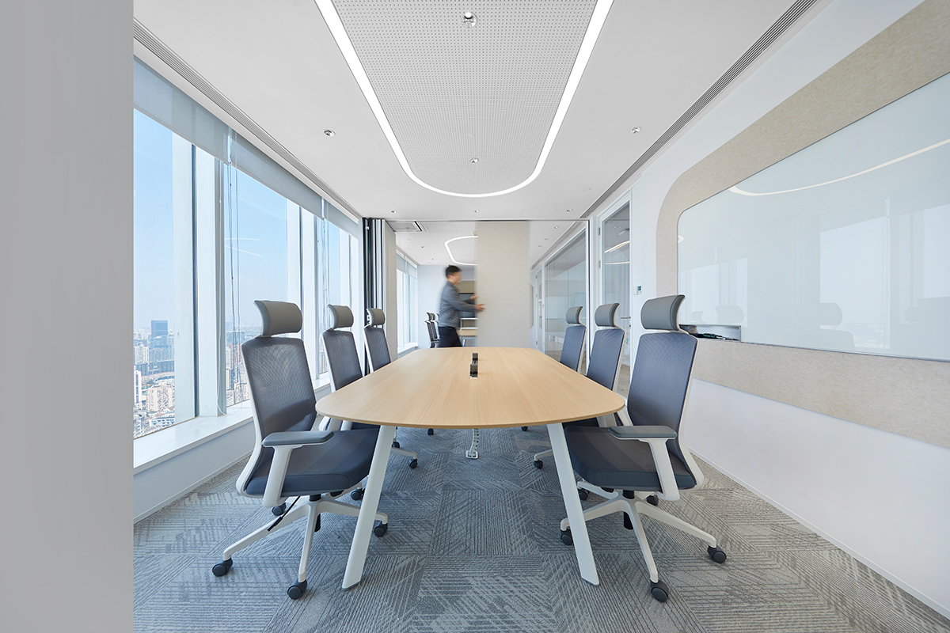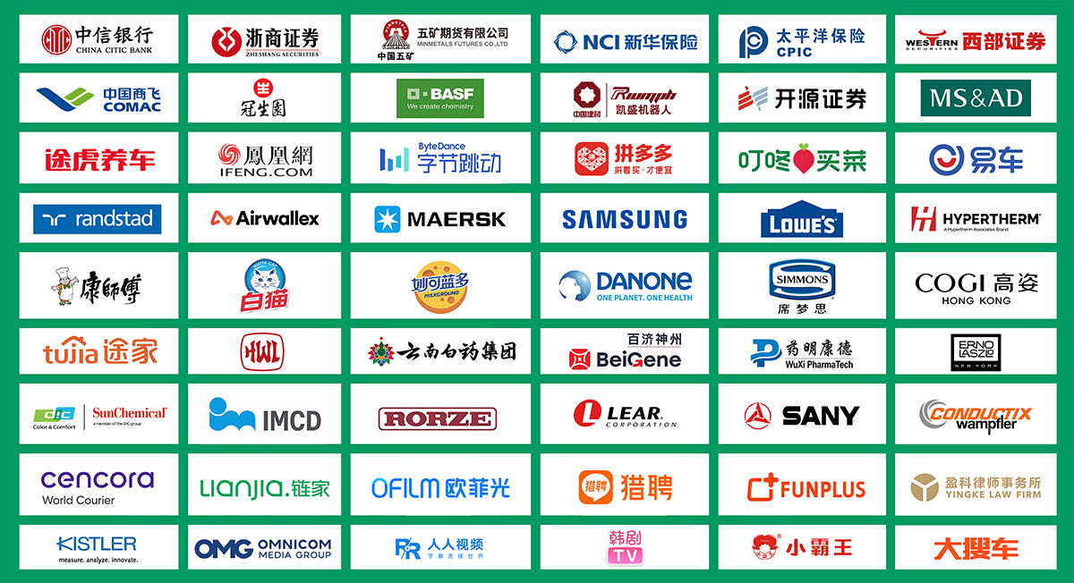项目名称:Sinclair欣可丽美学上海办公室
项目面积:1205.52㎡
项目地点:上海 静安区
项目年份:2025
摄影:海豹
Sinclair欣可丽美学是一家专注于医美领域的全球化企业,总部位于伦敦,产品覆盖全球88个国家,在欧洲拥有五大创新研发中心及生产基地,拥有近50年的深厚科研底蕴及行业领先的培训平台 SINCLAIR COLLEGE。
欣可丽美学上海办公室不仅是办公空间的革新,更是对未来健康工作方式的深刻思考,展现了伦敦与上海、传统与创新的完美融合。
Sinclair, a global leader in the medical aesthetics industry headquartered in London, distributes its products across 88 countries worldwide. The company maintains five European innovation hubs combining R&D and production capabilities, supported by nearly five decades of scientific heritage and an industry-leading educational platform, SINCLAIR COLLEGE.
The Shanghai office of Sinclair transcends conventional workspace design, embodying a visionary approach to healthy working environments. This architectural synergy artfully bridges London's legacy with Shanghai's dynamism, creating a spatial dialogue between tradition and technological innovation.

以「自然与科技为设计语言」,让光线温柔渗透空间肌理,为医美护理注入疗愈能量。纯白基底奠定简约质感,品牌色点睛提升空间层次,诠释科技与自然的平衡美学。灵活分区兼顾客户接待与协作办公,通过光影节奏与材质触感,打造「健康且高效」的双重体验——员工在健康环境中专注创新,客户在静谧氛围中感受身心焕新,让医美空间成为连接专业与温度的治愈容器。
Employing "nature and technology as design lexicon," the space channels gentle light through its architectural fabric, infusing aesthetic treatments with therapeutic energy. A pristine white foundation establishes minimalist sophistication, while strategic brand-color accents elevate spatial dimensionality, articulating a balanced philosophy between technological precision and organic essence.
Modular zones seamlessly integrate client consultation areas with collaborative workspaces. Through calibrated light rhythms and tactile materiality, the design crafts a "health-centric yet highly functional" dual experience — professionals innovate in ergonomic environments, while clients undergo transformative care in serene settings. This medical-aesthetic space becomes a healing vessel where clinical expertise harmonizes with human-centric warmth, redefining beauty care as a holistic sensory journey.
前台接待
Reception Area
前厅采用流线型曲面设计诠释品牌美学中的柔韧气质,引入自然光与模块化绿植布置,构建富有生命律动的趣味场域。产品体验室毗邻前厅核心区,以高效服务动线实现客户需求的无缝响应。
The lobby's streamlined curvilinear design embodies the brand's resilient aesthetic philosophy, where natural illumination and modular botanical installations coalesce to create a dynamic, biophilic environment. Strategically adjacent to the lobby's central hub, the product experience zone employs an optimized service flow to achieve seamless client engagement.
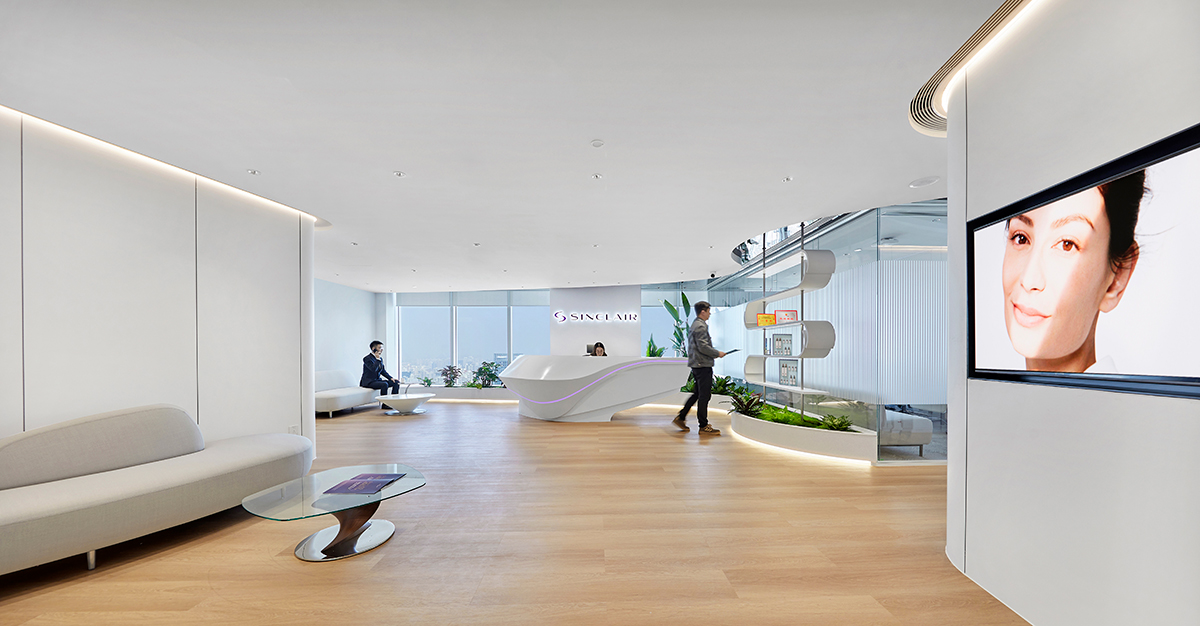
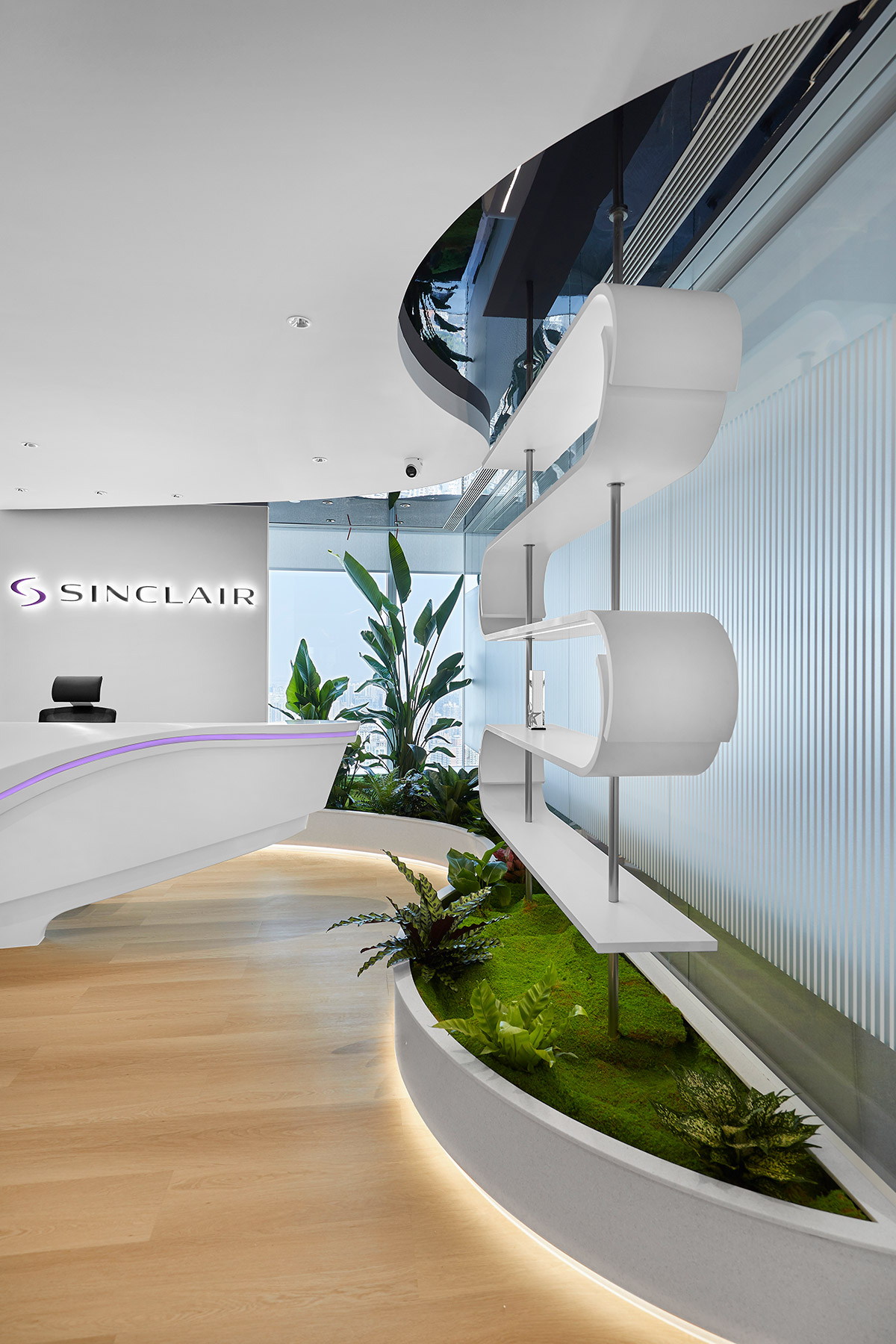
前台接待
Reception area
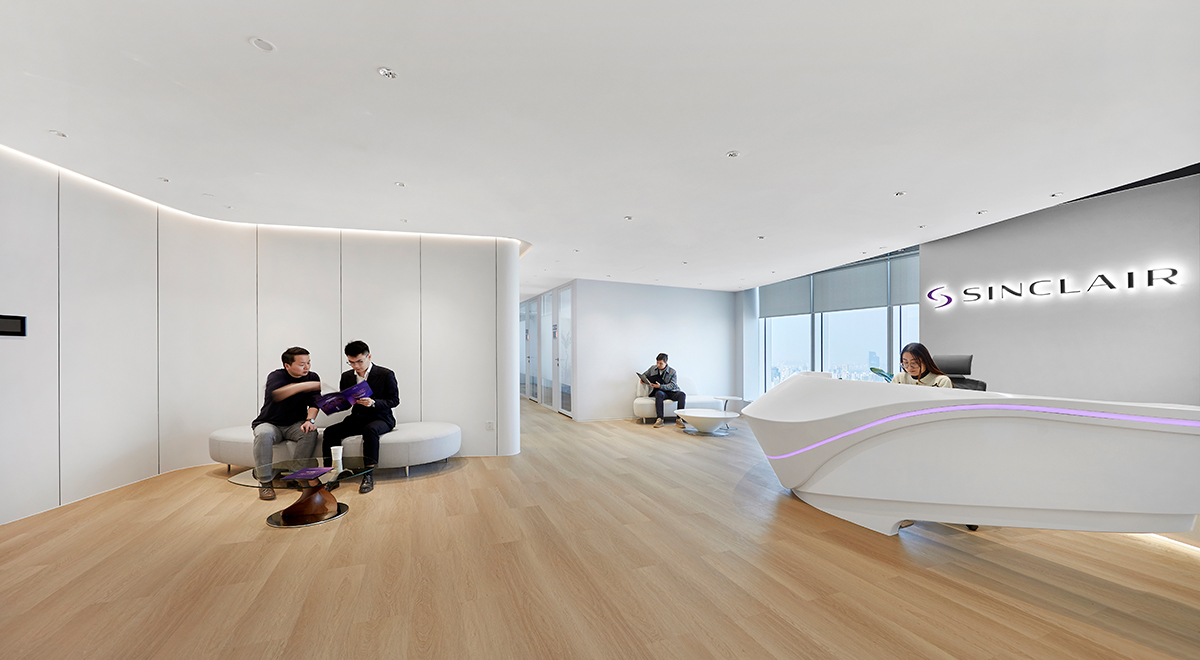
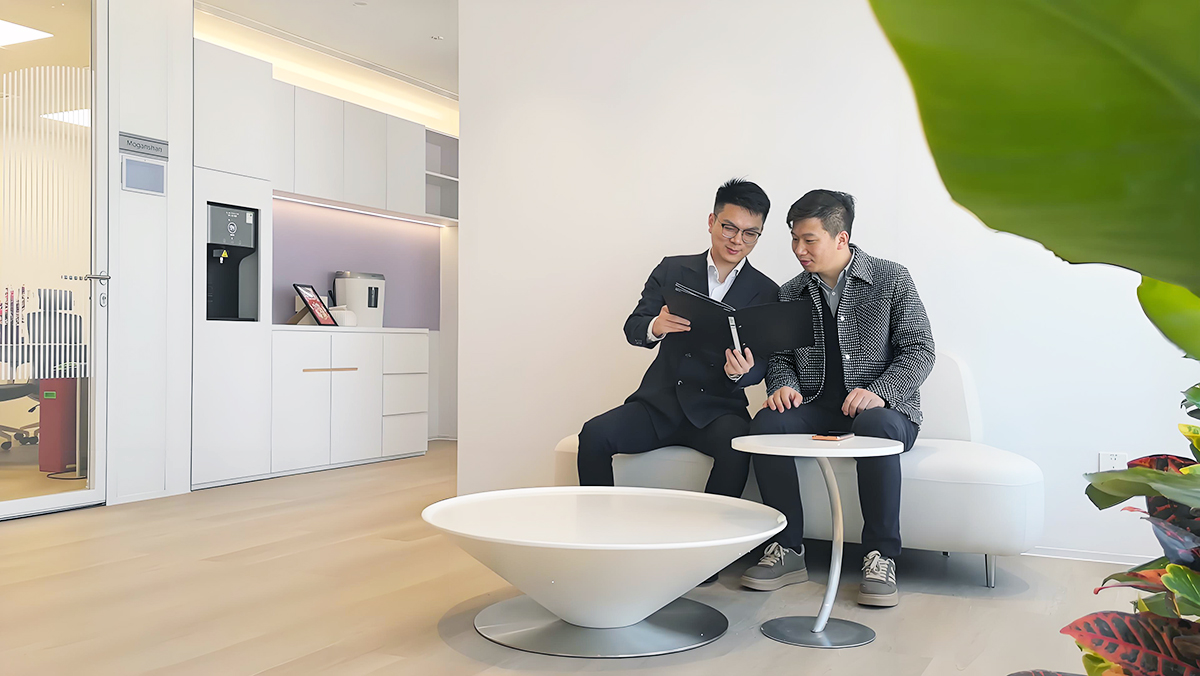
等候区
Waiting room
办公区
Working Area
全场景人体工学升降系统,让健康与效率自由切换。
全场景人体工学系统守护日常健康;自然系休憩区通过柔性光影重塑减压节点。低饱和色系搭配智能可调家具,配合自由动线构建「身心疗愈」空间——这本质是套精密运转的办公支持系统,通过空间赋能促进员工持续成长。
Ergonomically designed height-adjustable desks empower dynamic working postures.
A full-scenario ergonomic system safeguards physical well-being, while nature-inspired relaxation nodes with adaptive lighting redefine stress-relief zones. A low-saturation color palette integrated with smart adjustable furnishings and free-flow circulation crafts a holistic wellness-oriented workspace — essentially a precision-engineered workplace ecosystem that drives sustainable professional growth through spatial empowerment.
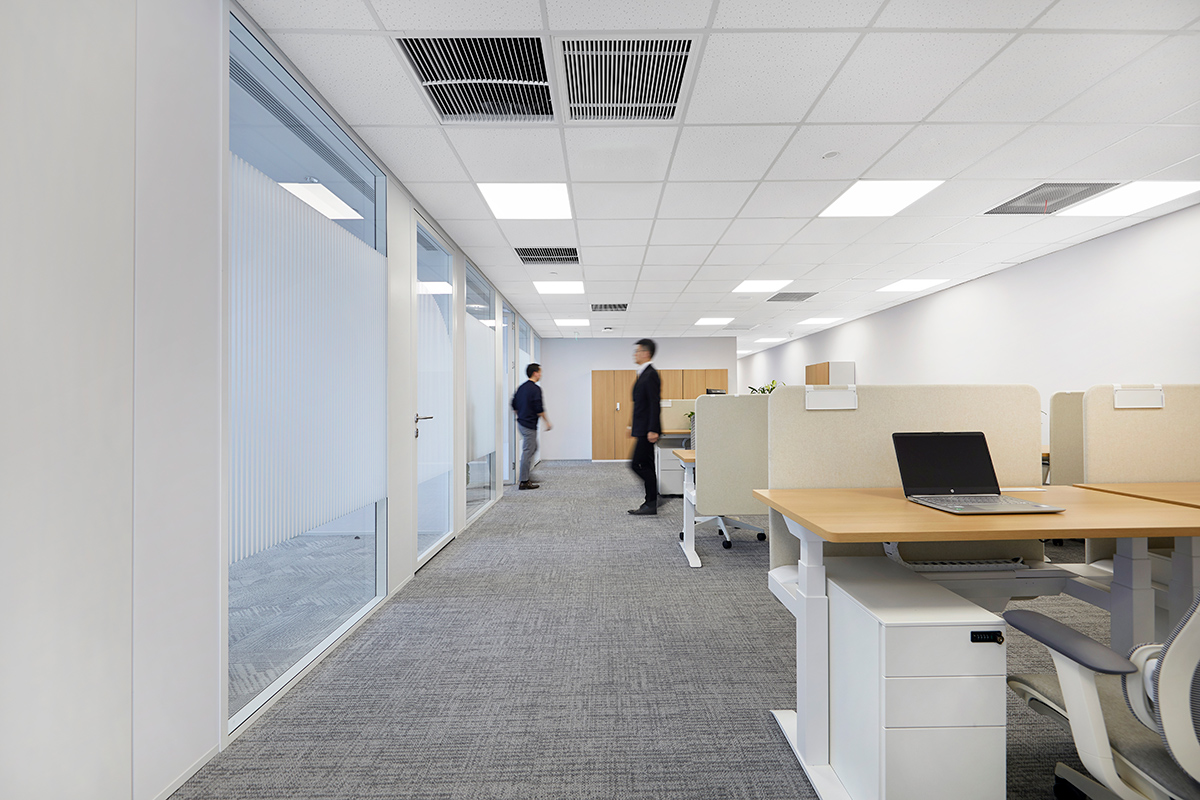
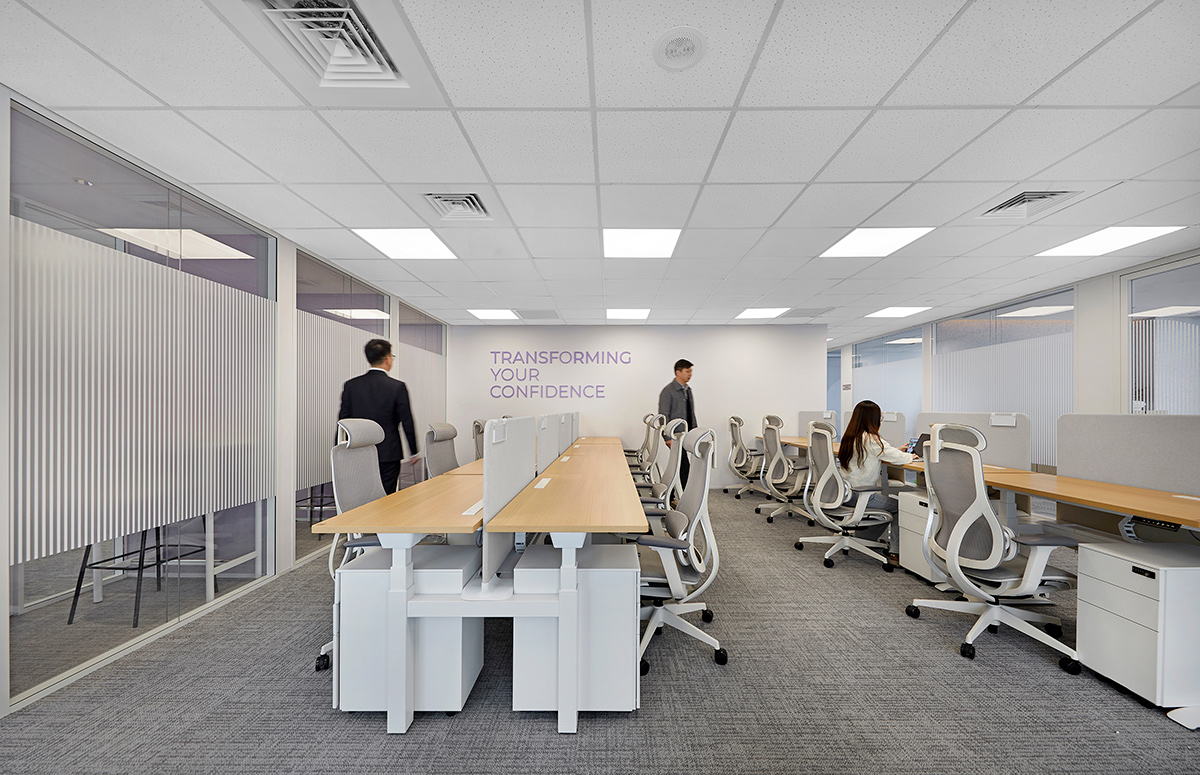
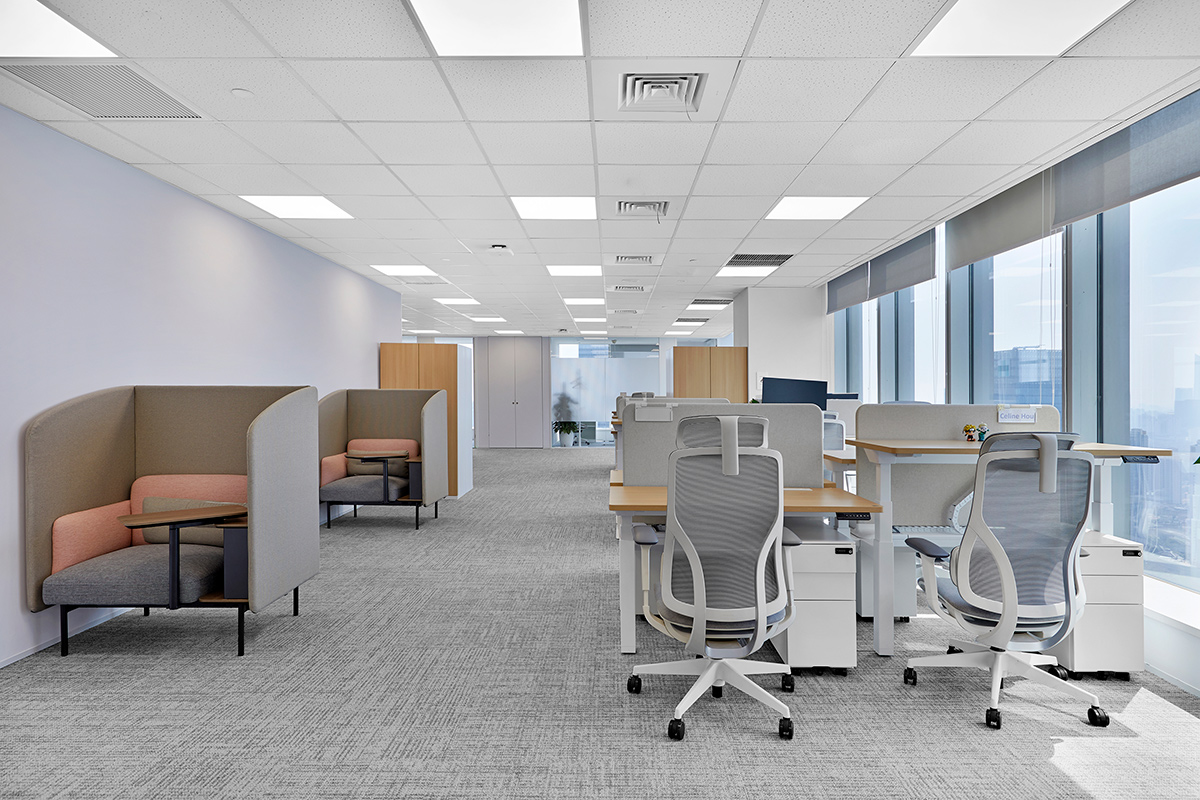
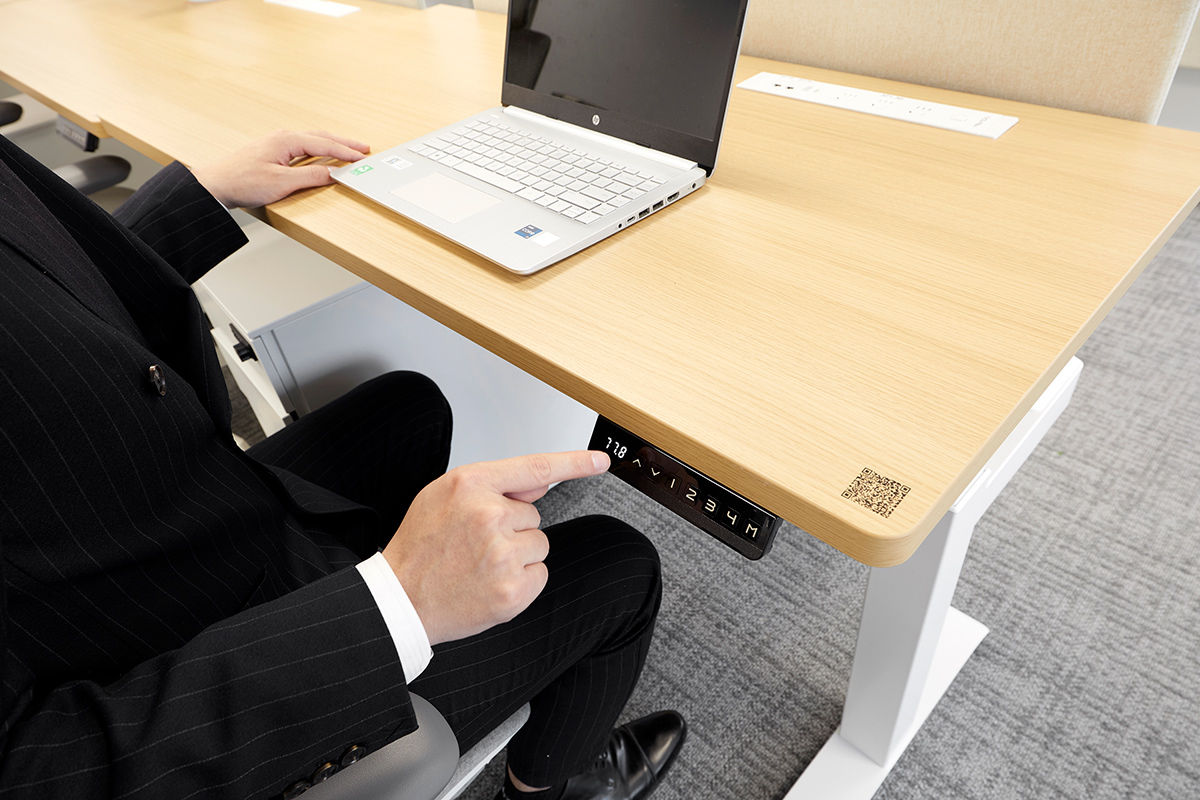
人体工学
Ergonomically
多样的工作场景
Diverse spaces for work
新办公室30%空间专为协作设计,涵盖智能会议空间、多功能协作区及灵活工作模块。该设计赋予员工场景化自主权,支持根据任务目标自由切换工作场景。
创新引入了私密的会议舱、电话亭和独立的专注区,打造0干扰的深度思考空间。
30% of the new office is dedicated to collaborative ecosystems, integrating intelligent meeting pods, multifunctional collaboration zones, and agile work modules. This design empowers employees with contextual autonomy to transition between work modes based on task objectives.
Innovatively implemented acoustic sanctuaries – private meeting pods, soundproof phone booths, and dedicated focus zones – craft distraction-free environments for deep cognitive work.
会议室
Meetingroom
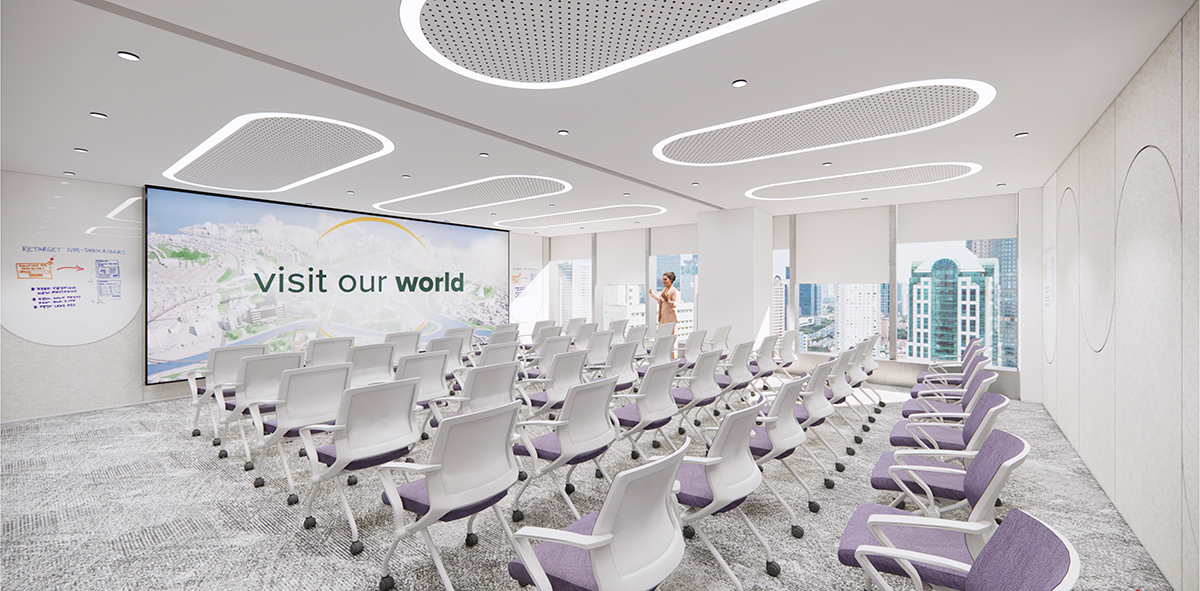
培训室
Training Room
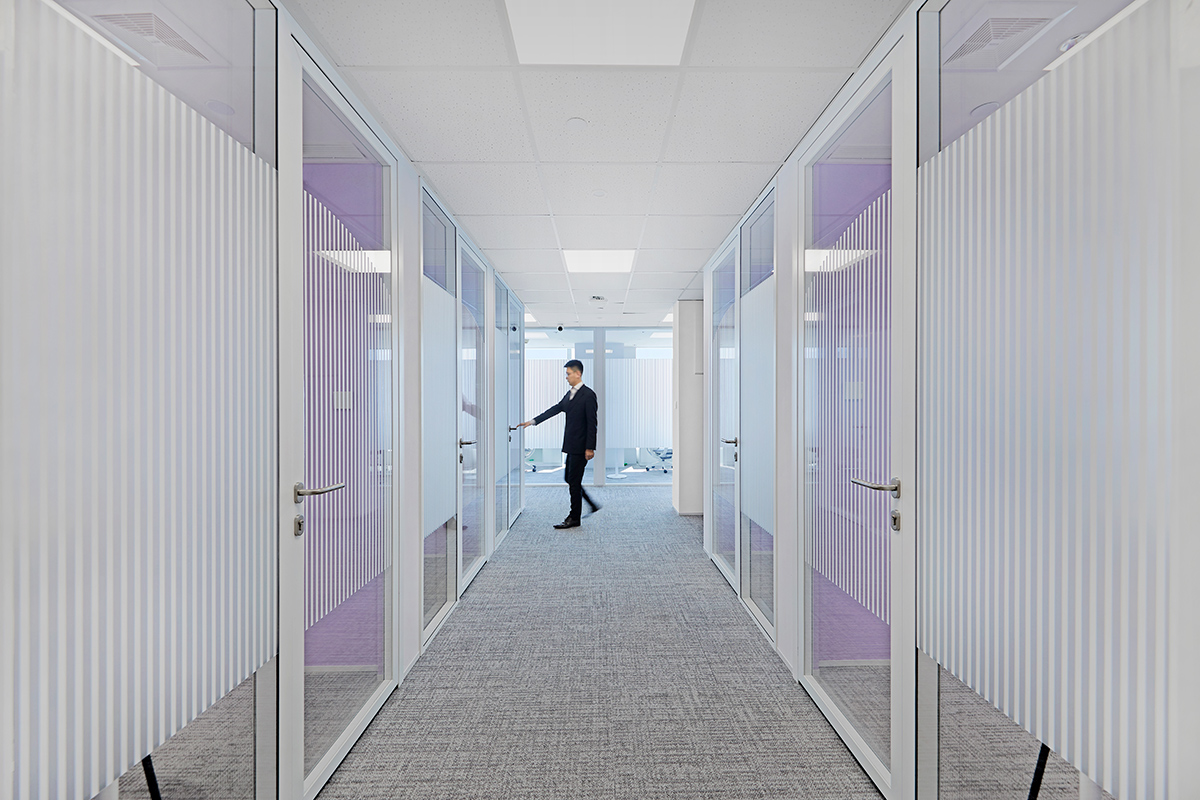
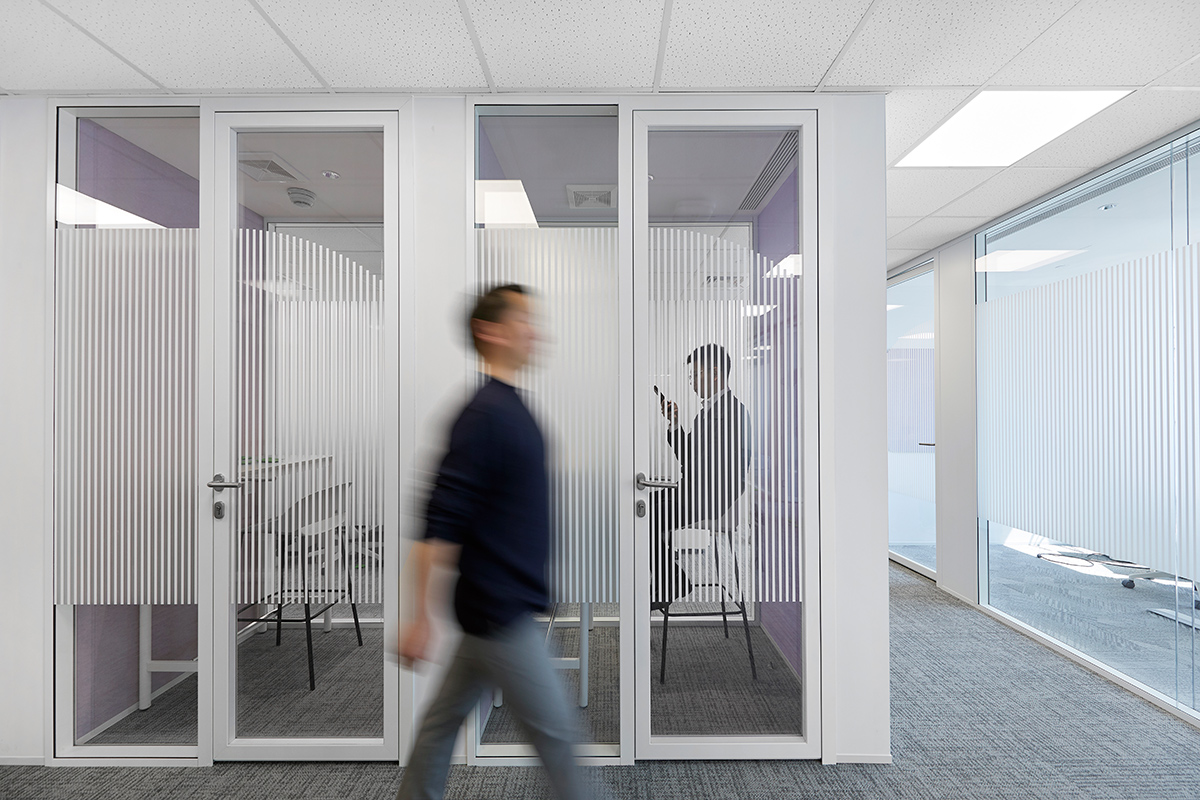
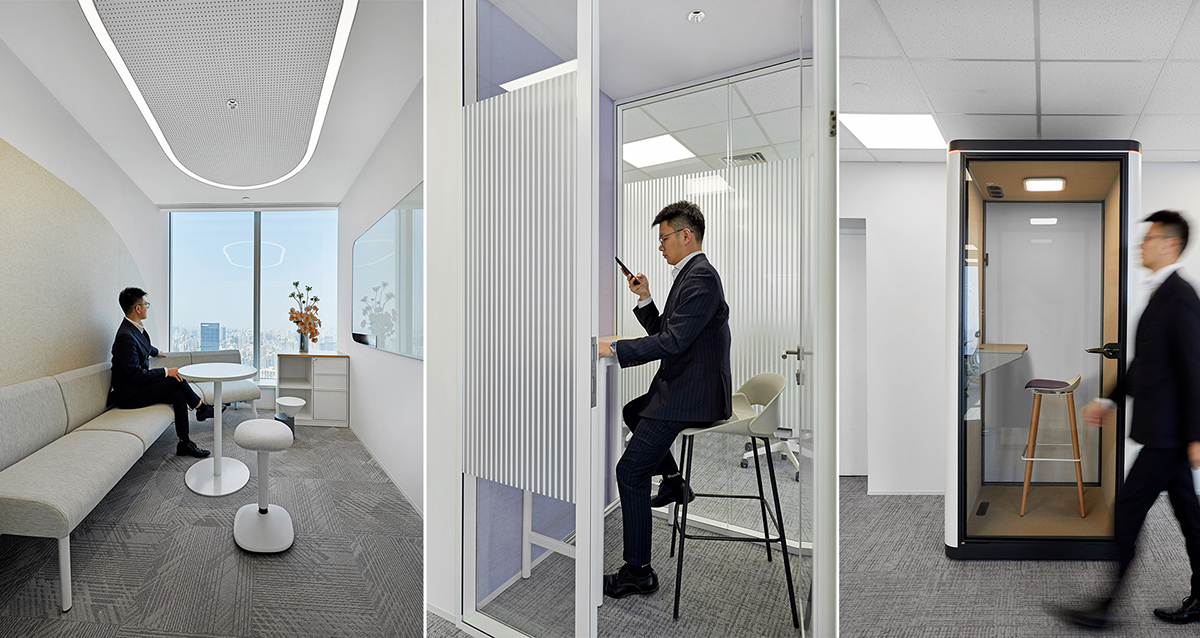
电话亭
Phone Booth
独立声学舱体,打造无干扰的深度思考空间。
Acoustic pods with 30dB noise reduction create distraction-free zones.
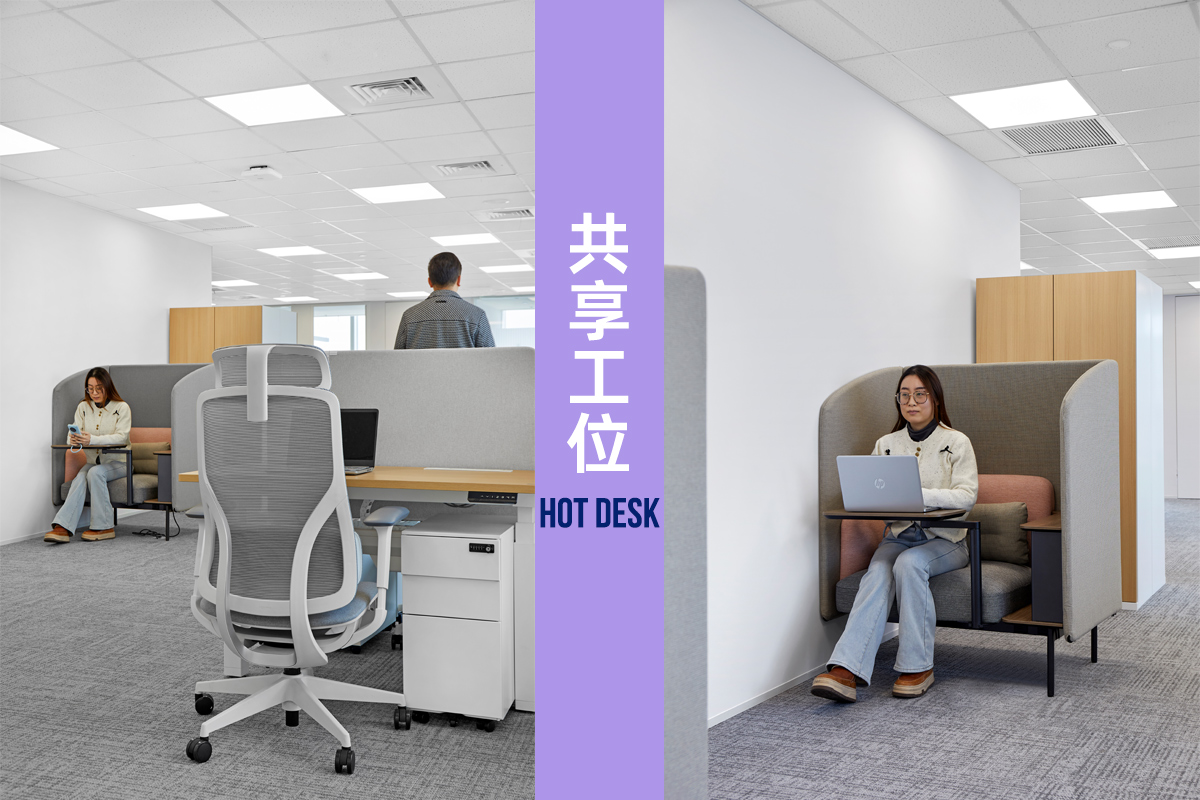
Hot Desk 提供了一个临时工作区,采用简约设计和各种配件。这种设置不仅支持高效的工作,还为办公室增添了时尚感,使临时工作站成为环境中有吸引力且高效的一部分。
休闲区
Leisure Area
专业休闲区,进一步增强了空间的活力和创意氛围。
Specialty coffee hubs and collaboration banquettes infuse the space with vibrant creative energy.
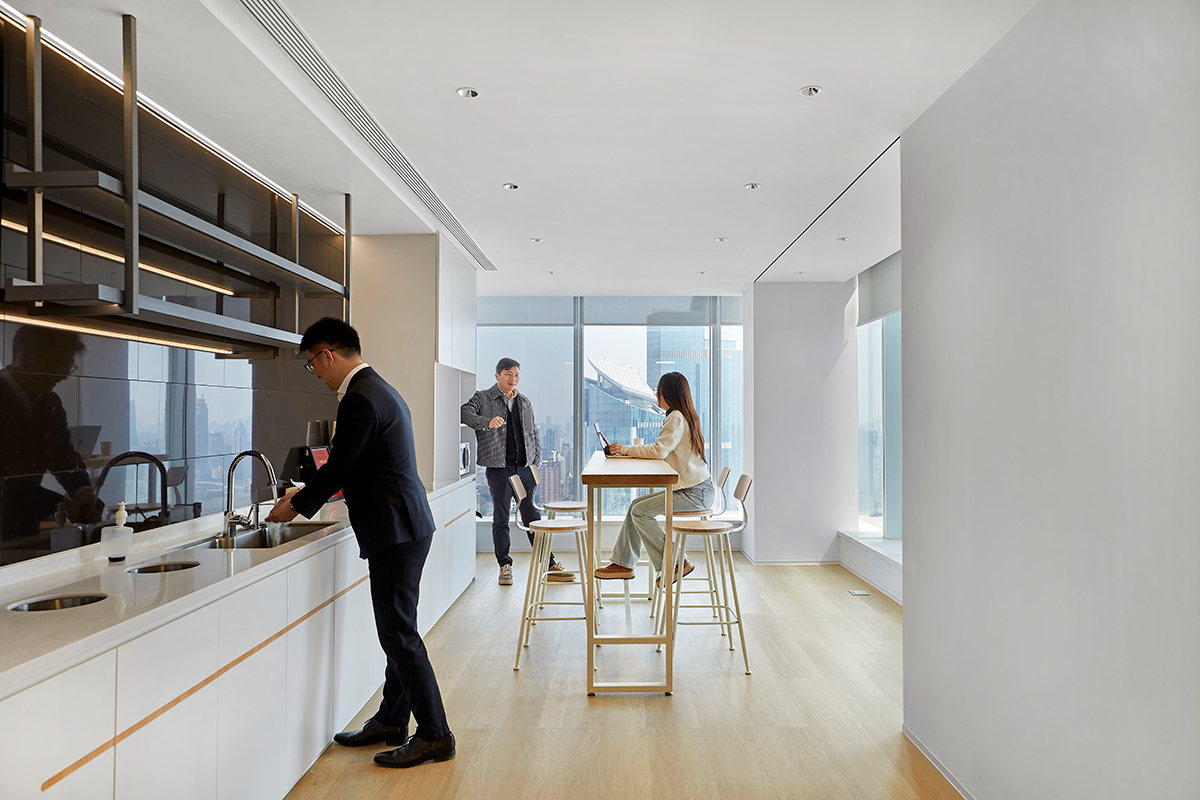
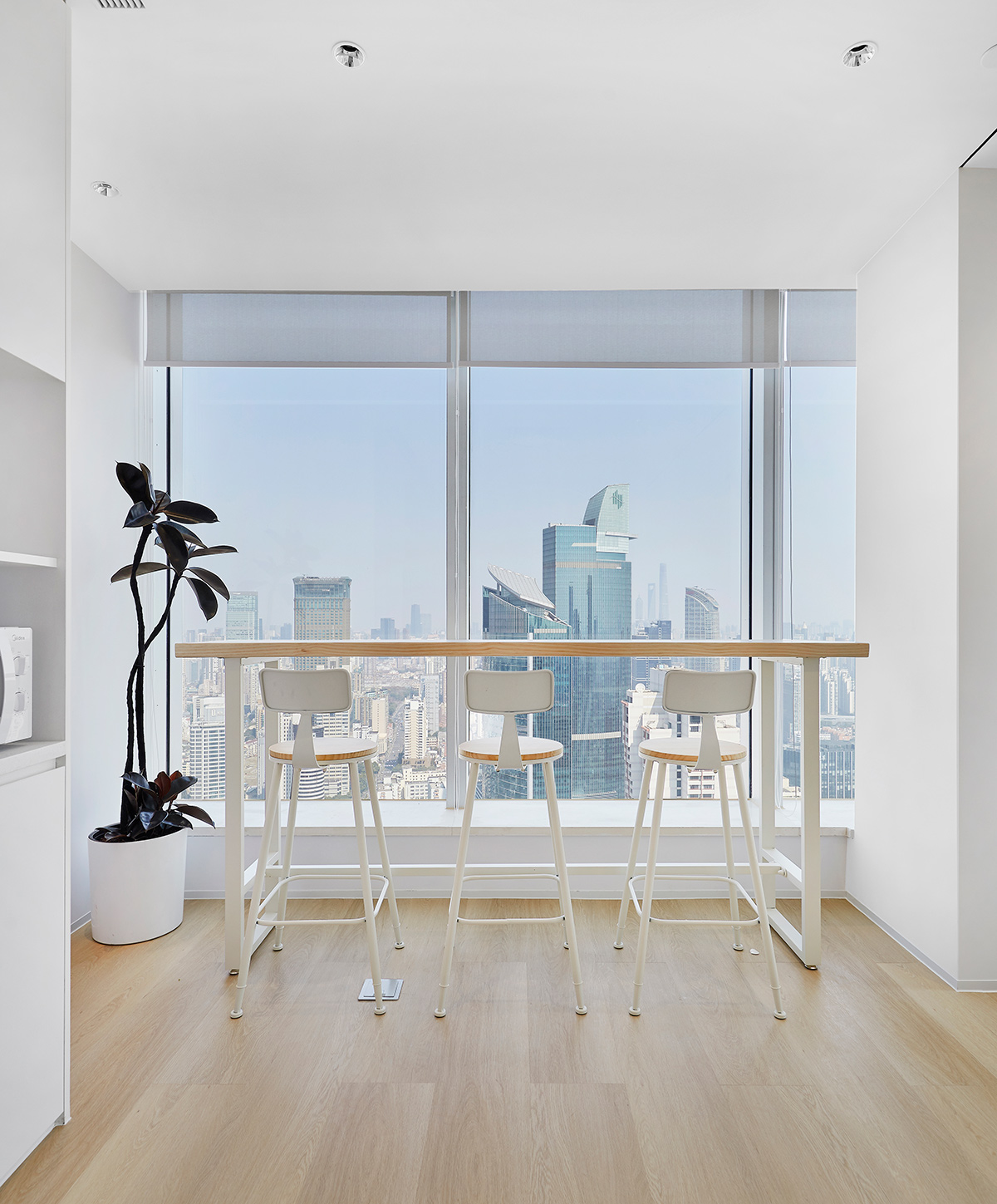
AI智能光感系统,节能60%+
基于WELL标准确定照明策略,智能灯控系统的占空传感器与日光传感器能分别根据办公室人员活动情况和自然光强度最大限度实现照明节能。
AI-Powered LightSense System: 60%+ Energy Savings
Implementing WELL-certified lighting strategies, intelligent sensors dynamically adjust illumination — occupancy detectors optimize usage patterns while daylight harvesting sensors maximize natural light integration — achieving up to 60% reduction in lighting energy consumption.
欣可丽美学办公空间:让工作成为滋养美的过程
按此效果装修多少钱
